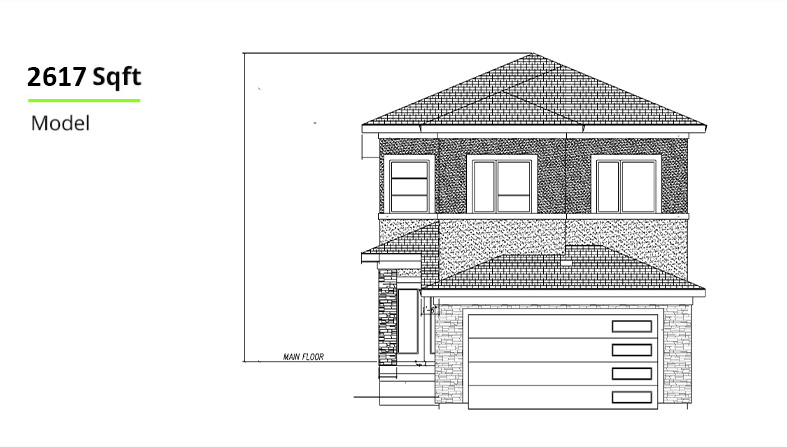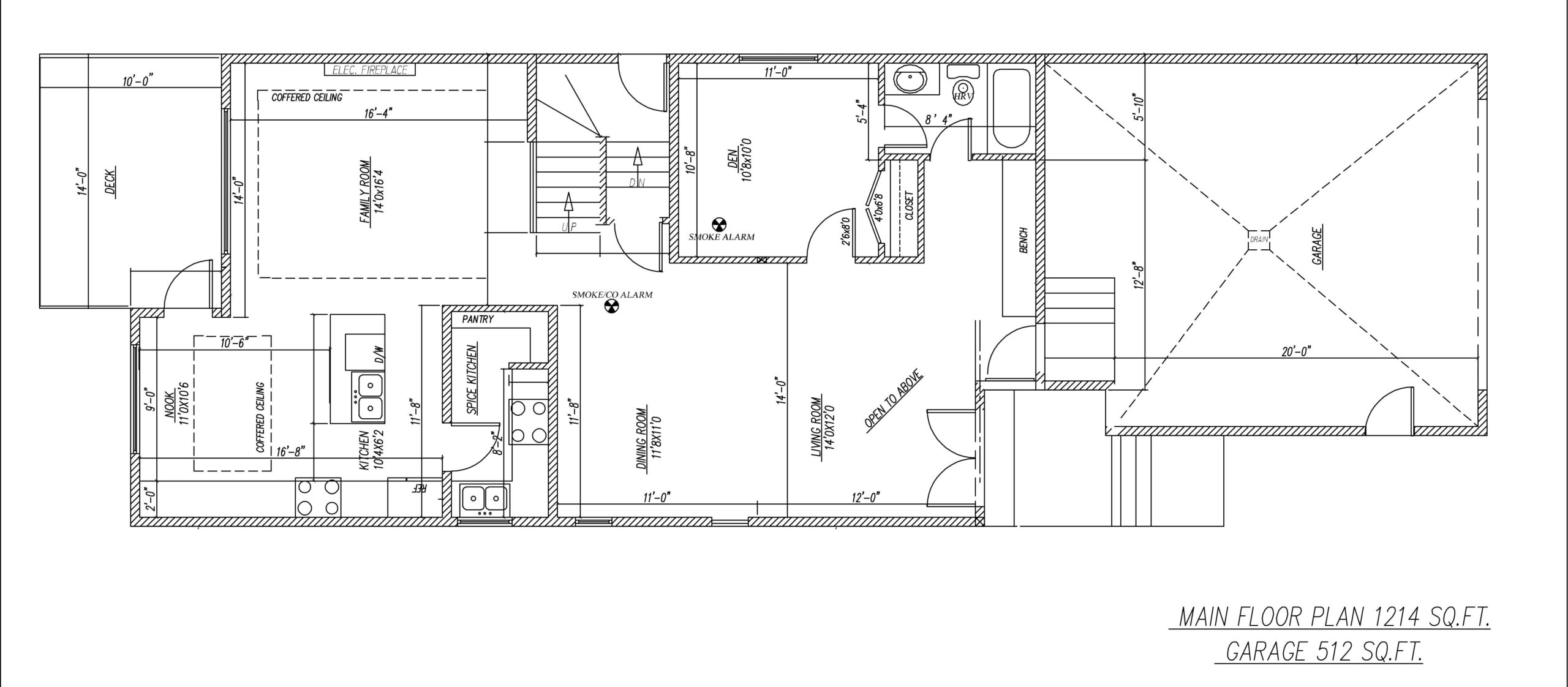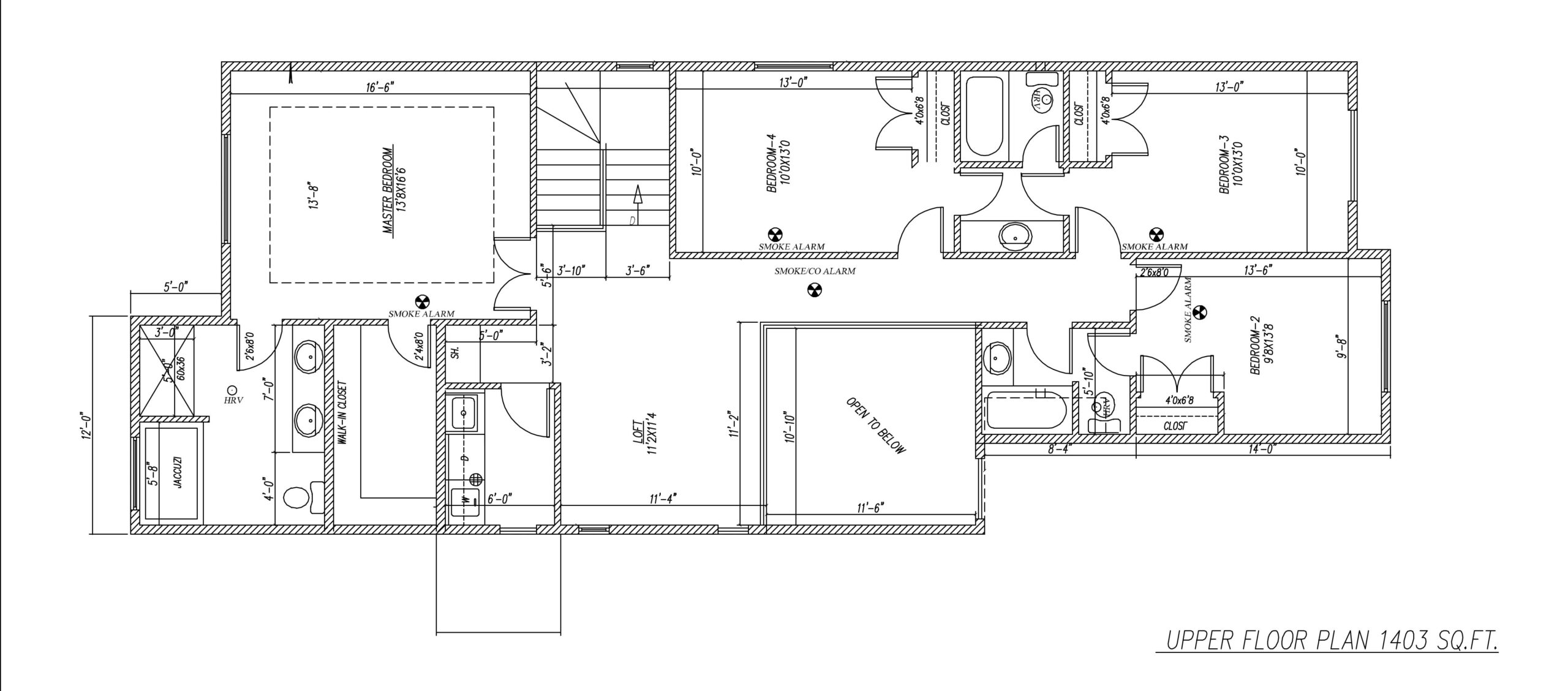The Spacious Retreat
4 Bedroom
4 Bathroom
The Spacious Retreat floor plan is a 2617 sq ft modern and open concept house with an open-to-below design that creates a spacious feel. The main level includes a living area, a large dining space, a gourmet kitchen with high-end appliances, and custom cabinetry with a bonus spice kitchen. The upper level features four spacious bedrooms, including a master suite with a luxurious ensuite bathroom, and two bedrooms sharing a Jack-and-Jill bathroom. The house also includes a laundry room, mudroom, high ceilings, tile flooring, and energy-efficient windows. The exterior has a covered porch and a two-car garage.

At Springfield Homes we have lot more plans to help you choose from and we can do custom plans. *Floor plans & dimensions shown are approximate and subject to change without notice.


