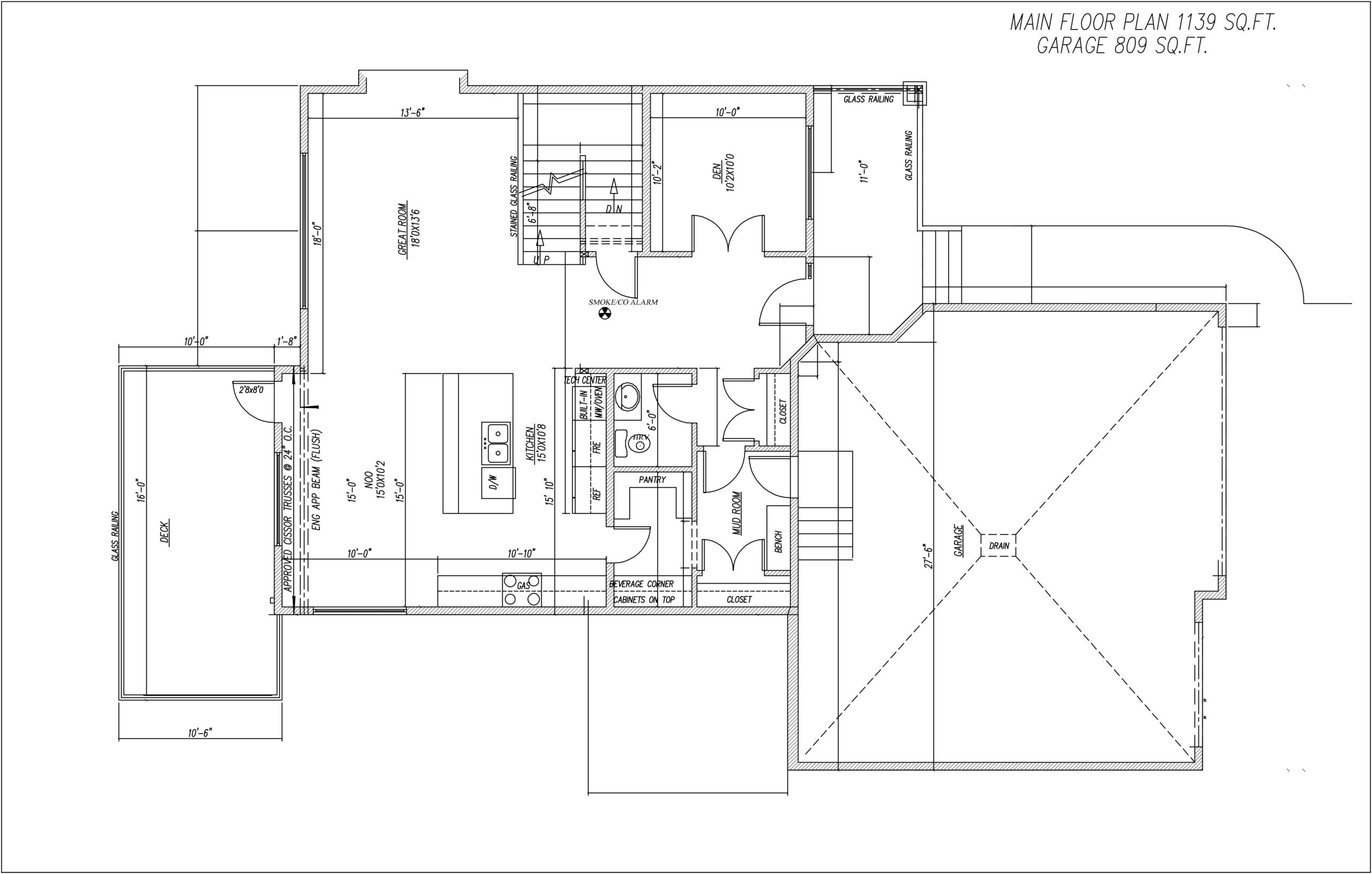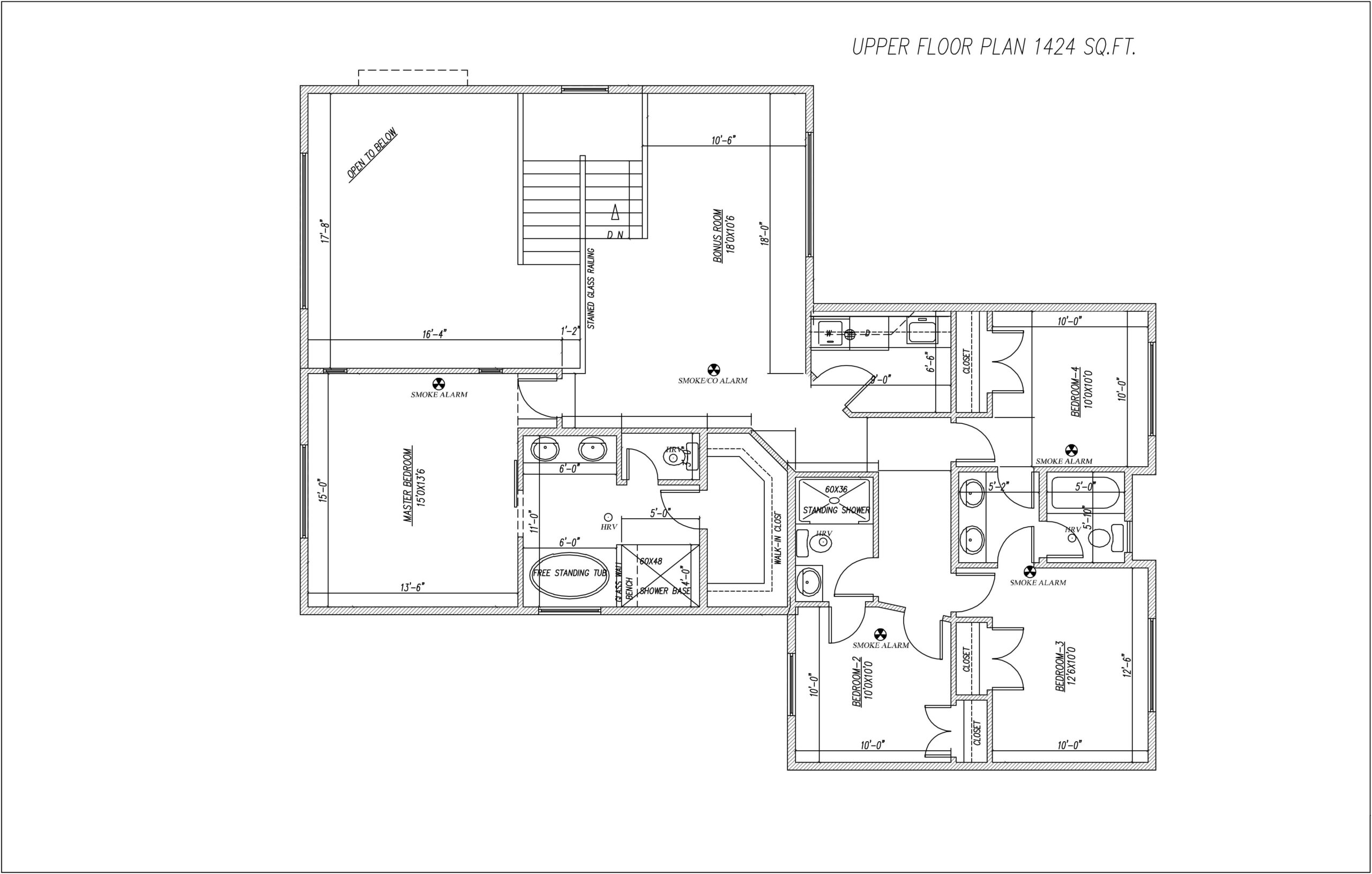The Modern Vista
3 Bedroom
2.5 Bathroom
The house is 2563 sq ft and has a modern design emphasizing spaciousness and functionality. The grand foyer leads to an open-concept main level with a spacious living area, dining space, and a large kitchen. The living area features large windows that provide natural light and breathtaking views. The upper level includes a bonus room with a full-ceiling-height glass wall and four spacious bedrooms, including a master suite with a modern concept design and a large walk-in closet. The house also features a laundry room, mudroom, and triple-car garage. The exterior has a modern and sleek design with a covered porch for outdoor relaxation. Overall, the house combines functionality, elegance, and modern design.

At Springfield Homes we have lot more plans to help you choose from and we can do custom plans. *Floor plans & dimensions shown are approximate and subject to change without notice.


